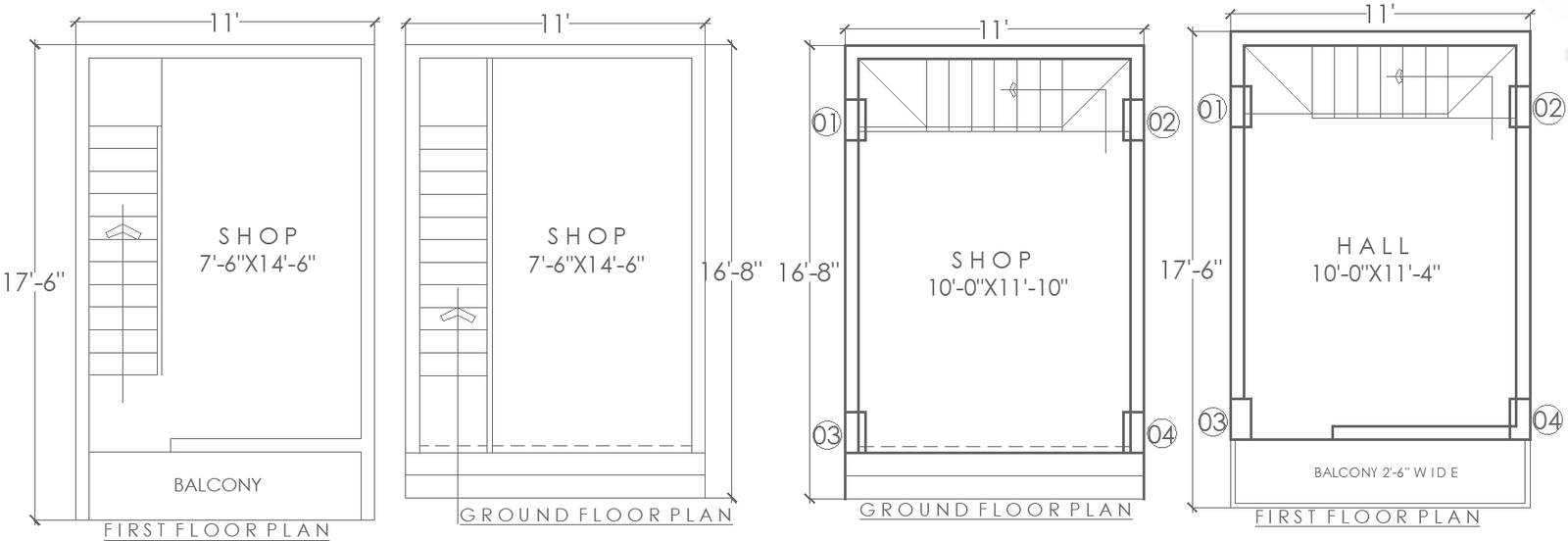17.6ftx11ft DWG Plan for Shop Layout with Two Levels
Description
This AutoCAD DWG file offers a detailed layout plan for a 17.6ft x 11ft ground and first-floor shop. The plan includes essential features such as a spacious hall and a balcony, perfect for maximizing retail or business space. The first floor offers additional flexibility for expansion or office use. Ideal for architects, contractors, and builders, this DWG file can be used for designing efficient, multi-level commercial spaces. Download now to get the full 2D drawing layout, customizable for your specific project needs.

Uploaded by:
Eiz
Luna
